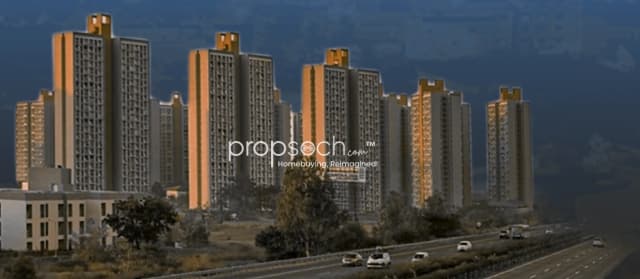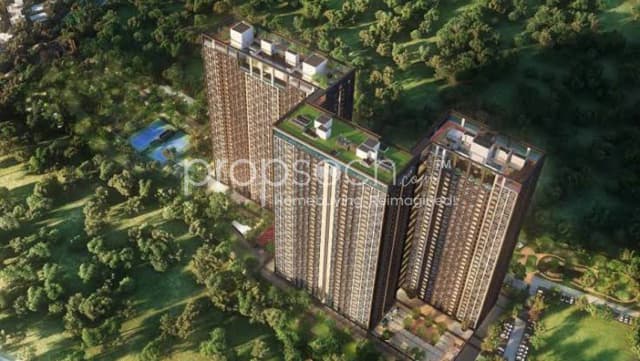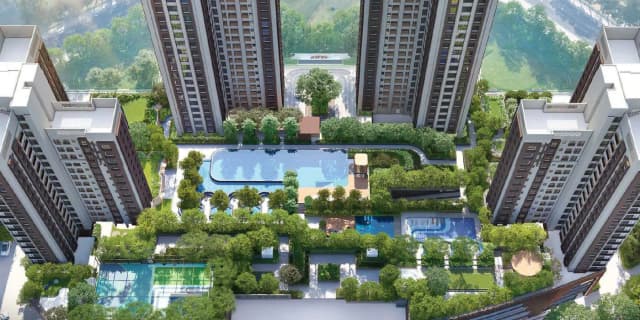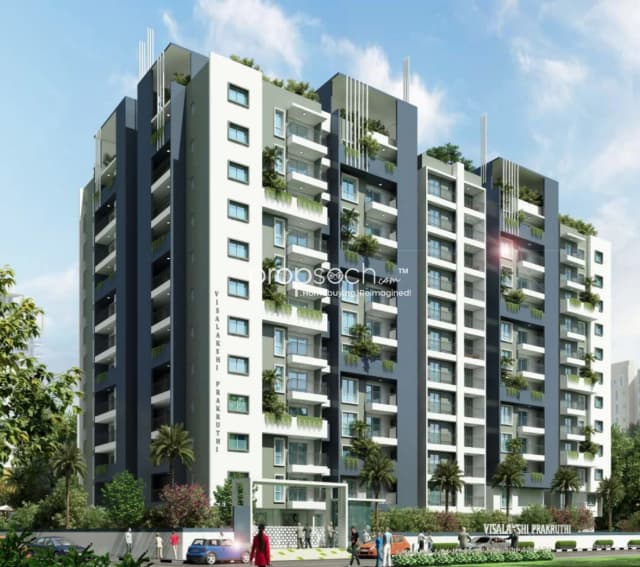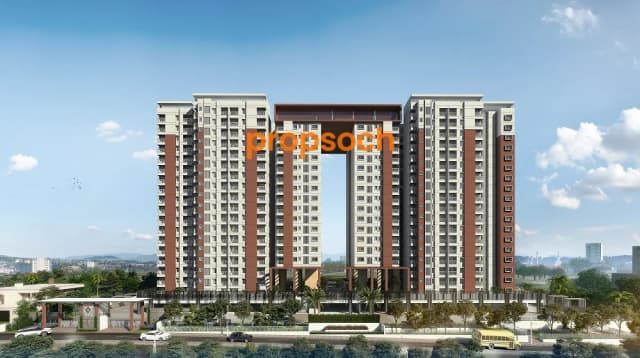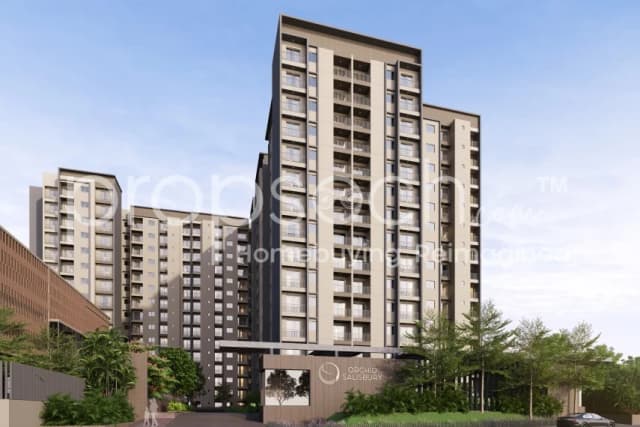Amphitheatre
Sobha Dream Gardens Phase 4 – Wing 1 and 2
Thanisandra Road, Bengaluru
₹74.58 L - ₹1.11 Cr
Uh-oh, this property is sold out
Don’t worry, homebuyer! There are other properties that will fit your needs. Talk to us & let our experts guide you home!
OverviewSobha Dream Gardens Phase 4 – Wing 1 and 2
Average is based on comparable projects in Thanisandra Road
Land Area
Avg is 9.52 acres
Closest Metro
Avg is 7.04 kms
Approach Road
Avg is 19 meters
Open Area
Avg is 71%
Unit Density
Avg is 81 units/acre
Club House
Avg is 20947 sqft
Placed 68.95km away from the Kempegowda International Airport, Sobha Dream Gardens Phase 4 – Wing 1 and 2 is a fine example of thoughtful architectural design by Sobha Limited. Nestled close to the developing IT and manufacturing corridor in North Bengaluru, Sobha Dream Gardens Phase 4 – Wing 1 and 2 is a tasteful blend of function and aesthetics. Offering an open area of 55%, Sobha Dream Gardens Phase 4 – Wing 1 and 2 has a well designed layout with ample green and open spaces that house the outdoor amenities promoting a healthier lifestyle. This is in addition to the facilities already provided within the 15003sqft clubhouse. It is interesting to note that the clubhouse factor at Sobha Dream Gardens Phase 4 – Wing 1 and 2 is 9 in comparison to the market average of 44.45 within Thanisandra Road. The clubhouse factor is a great indicator of how crowded the clubhouse can potentially get, typically, the higher it is the better. Sobha Dream Gardens Phase 4 – Wing 1 and 2 offers a total of 1596 units with the typologies being 1BHK,2BHK.These units are skillfully spread out over 23 floors in 2 towers across the land parcel of 3.65 acres. Slated for possession in 2025, Sobha Dream Gardens Phase 4 – Wing 1 and 2 is set to become a landmark within Thanisandra Road.Sobha Dream Gardens Phase 4 – Wing 1 and 2 offers unit sizes ranging from 678sq.ft to 1009sq.ft.Breaking this further down, we have - 2BHK: with dimensions ranging between 1009sq.ft -1009sq.ft. - 1BHK: with dimensions ranging between 678sq.ft -678sq.ft.
Sobha Dream Gardens Phase 4 – Wing 1 and 2 is approved by RERAThis property is approved by RERA
See Sobha Dream Gardens Phase 4 – Wing 1 and 2 brochureBeware, beautiful brochures don’t show hidden realities
See the truth beyond the brochuresSee every risk & potential clearly with our experts
PricingLast updated on 26 Jun 2025
Total Range
₹74.58 L - ₹1.11 Cr
Monthly EMI
₹ 44K - ₹ 65K
Project’s Avg.
₹ 11000 psft.
Market Avg.
₹ 10813 psft.
Price trendThanisandra Road
Disclaimer: Past performance doesn’t guarantee future returns. Due to changing hard & social infrastructure, demand, supply, absorption rate and project’s construction progress, the return potential can vary significantly. Data is indicative and is sourced from govt. records. Please consult an expert before making a financial decision.
Connectivity
Sobha Dream Gardens Phase 4 – Wing 1 and 2Sobha Dream Gardens Phase 4 – Wing 1 and 2 is located in Thanisandra Road. In its vicinity, the closest metro is Bettahalsoor Metro Station. It takes approximately 58 mins to reach the Kempegowda Airport from this property.
Master PlanSobha Dream Gardens Phase 4 – Wing 1 and 2 is an apartment development with 2 towers, up to 23 floors, offering 1596 units in total.
Total Units
1596
Water Source
N/A
Park Area
0.94 Acres
Land type
residential
Total Towers
2
Total Floors
23
F.A.R.
2.381
The Propsoch Clarity Engine
300+ families found safer homes with Propsoch. You could be next 🫵Like this project? Compare it with the restCompare 2 properties side by side on 40+ parameters like connectivity, layout, price, specs and more
TRUSTED BY 300+ FAMILIES
Pay less. Get more. Let us negotiate for you.Get a free Peace of Mind report, solid negotiations & a loyalty reward up to ₹1.8L when you work with us
Almost convinced? See what we uncoveredIdeal if you've already visited and close to deciding. Our Peace of Mind report shows you what builders won't.
Floor PlansSobha Dream Gardens Phase 4 – Wing 1 and 2 has 1BHK, 2BHK. 1BHK has 1 configuration: 678 sq.ft. 2BHK has 1 configuration: 1009 sq.ft.
Specification
Amenities
Sobha Dream Gardens Phase 4 – Wing 1 and 2Buy Propsoch Verified PropertiesWe’ll call out challenges like the ones below based on 80+ parameters
You can’t fix a bad builder, flooded area or overpriced deal.
We’ve vetted 500+ projects, helped 300+ families with 20+ years of on-ground expertise. What’s your excuse?
Legal
Sobha Dream Gardens Phase 4 – Wing 1 and 2Approvals
Sobha Dream Gardens Phase 4 – Wing 1 and 2 has received 6 out of 7 important approvals as per RERA
Documents
Curated documents from various sources forSobha Dream Gardens Phase 4 – Wing 1 and 2
About the builder
Sobha LimitedFounded in 1995 by P.N.C. Menon, Sobha Limited has revolutionized luxury real estate with over 175 projects and 120 million sq. ft. developed. Celebrated for its craftsmanship and backward integration model, Sobha guarantees meticulous quality in every project.Iconic developments like Sobha Dream Acres, Sobha City, and Sobha Forest Edge highlight their expertise in blending design elegance with functionality. Sobha's green initiatives and sustainable practices underscore their dedication to responsible development.Renowned for timely delivery and high customer satisfaction, Sobha continues to influence urban living with its unparalleled standards of excellence.
Established On
1995
Completed Projects
No Data
LocalityThanisandra Road

Thanisandra Road
Thanisandra Road, situated in North Bengaluru, is a key residential and commercial corridor. The area has witnessed significant development in recent years, making it a popular choice for both homebuyers and investors.
Developing
Living Experience
Medium
Investment Potential
Moderate
Price Range




