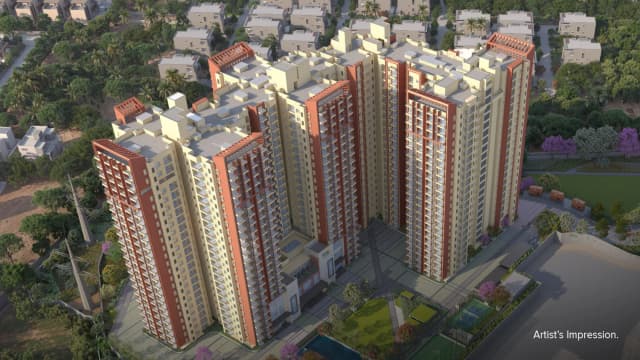Amphitheatre
Shilpa Rathna
Krishnarajapuram, Bengaluru
₹1.25 Cr - ₹1.94 Cr
Uh-oh, this property is sold out
Don’t worry, homebuyer! There are other properties that will fit your needs. Talk to us & let our experts guide you home!
OverviewShilpa Rathna
Average is based on comparable projects in Whitefield
Land Area
Avg is 5.63 acres
Closest Metro
Avg is 11.07 kms
Approach Road
Avg is 36 meters
Open Area
Avg is 73%
Unit Density
Avg is 87 units/acre
Club House
Avg is 19514 sqft
Shilpa Rathna, developed by Shilpa High Rise Private Limited, offers a well-planned and affordable residential option in the heart of Krishnarajapuram. With a focus on functionality and comfort, this project spans 1.61 acres, providing 52% open space for ample greenery and outdoor amenities, ensuring a balanced and pleasant living environment. Residents of Shilpa Rathna can enjoy a peaceful atmosphere while still being connected to the vibrant surroundings of Krishnarajapuram.The development features 2 towers with a total of 110 units spread across 8 floors. Designed to meet a variety of needs, each unit offers efficient layouts ranging from 1303sqft. to 2021sqft., allowing for flexibility and choice. Shilpa Rathna is ideal for families and individuals looking for a comfortable yet affordable place to live, without compromising on space or quality.Strategically located, Shilpa Rathna is 33.76km from the nearest metro station and 54.83km from the airport, ensuring easy access to key areas of the city. Additionally, Shilpa Rathna includes a 8776sqft. clubhouse, providing essential recreational and community spaces for residents. With a clubhouse factor of 80, the project ensures that these amenities are spacious and accessible, contributing to a comfortable living experience.Set for possession in 2027, Shilpa Rathna offers a great opportunity for those seeking an affordable, well-connected home in Krishnarajapuram, without compromising on quality. Each home offers practical layouts across a range of typologies and sizes, from 1303sqft. to 2021sqft. The options include: - 3BHK: with dimensions ranging between 1767sq.ft -2021sq.ft. - 2BHK: with dimensions ranging between 1303sq.ft -1320sq.ft.
Shilpa Rathna is approved by RERAIt was approved on Mar 2024
See Shilpa Rathna brochureBeware, beautiful brochures don’t show hidden realities
See the truth beyond the brochuresSee every risk & potential clearly with our experts
Pricing
Total Range
₹1.25 Cr - ₹1.94 Cr
Monthly EMI
₹ 73K - ₹ 1.14 L
Project’s Avg.
₹ 9600 psft.
Market Avg.
₹ 10992 psft.
Price trendKrishnarajapuram
Disclaimer: Past performance doesn’t guarantee future returns. Due to changing hard & social infrastructure, demand, supply, absorption rate and project’s construction progress, the return potential can vary significantly. Data is indicative and is sourced from govt. records. Please consult an expert before making a financial decision.
Connectivity
Shilpa RathnaShilpa Rathna is located in Krishnarajapuram. In its vicinity, the closest metro is MG Road Metro Station. It takes approximately 53 mins to reach the Kempegowda Airport from this property.
Master PlanShilpa Rathna is an apartment development with 2 towers, up to 8 floors, offering 110 units in total.
Total Units
110
Water Source
N/A
Park Area
0.00 Acres
Land type
residential
Total Towers
2
Total Floors
8
F.A.R.
2.24
The Propsoch Clarity Engine
300+ families found safer homes with Propsoch. You could be next 🫵Like this project? Compare it with the restCompare 2 properties side by side on 40+ parameters like connectivity, layout, price, specs and more
TRUSTED BY 300+ FAMILIES
Pay less. Get more. Let us negotiate for you.Get a free Peace of Mind report, solid negotiations & a loyalty reward up to ₹1.8L when you work with us
Almost convinced? See what we uncoveredIdeal if you've already visited and close to deciding. Our Peace of Mind report shows you what builders won't.
Floor PlansShilpa Rathna has 2BHK, 3BHK. 2BHK has 2 configurations: 1303 and 1320 sq.ft. 3BHK has 6 configurations: 1767, 1849, 1889, 1921, 2018 and 2021 sq.ft.
Specification
Amenities
Shilpa RathnaBuy Propsoch Verified PropertiesWe’ll call out challenges like the ones below based on 80+ parameters
You can’t fix a bad builder, flooded area or overpriced deal.
We’ve vetted 500+ projects, helped 300+ families with 20+ years of on-ground expertise. What’s your excuse?
Legal
Shilpa RathnaApprovals
Shilpa Rathna has received 7 out of 7 important approvals as per RERA
Documents
Curated documents from various sources forShilpa Rathna
About the builder
Shilpa High Rise Private LimitedShilpa High Rise, established in 2013, focuses on premium residential projects with contemporary designs. With over 1 million sq. ft. developed, the company serves mid-segment and premium homebuyers.Projects like Shilpa Heights, Shilpa Lakeview, and Shilpa Harmony are recognized for their modern layouts and premium finishes. Sustainability is a priority, with features like energy-efficient construction and green landscaping integrated into their developments.With a focus on quality and customer satisfaction, Shilpa High Rise is a growing name in Bengaluru's real estate market.
Established On
2013
Completed Projects
No Data
LocalityKrishnarajapuram

Krishnarajapuram
Krishnarajapuram, located in East Bengaluru, is a key residential and commercial locality. With excellent connectivity to Whitefield, IT hubs, and educational institutions, it attracts both homebuyers and investors.
Developing
Living Experience
Medium
Investment Potential
Moderate
Price Range







