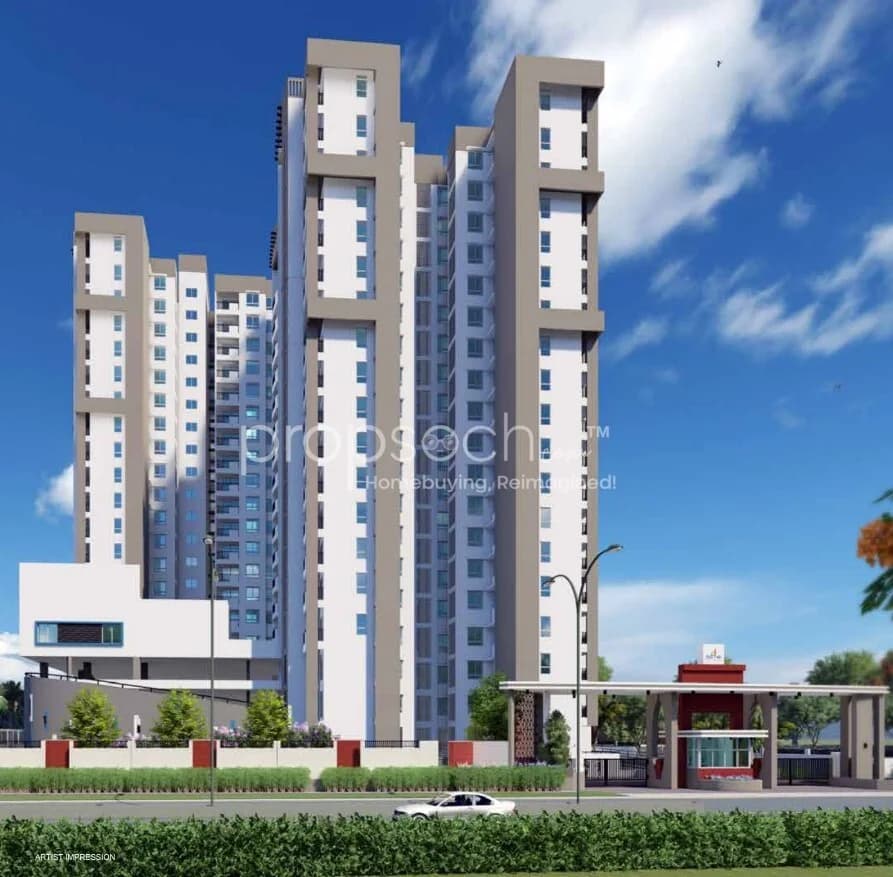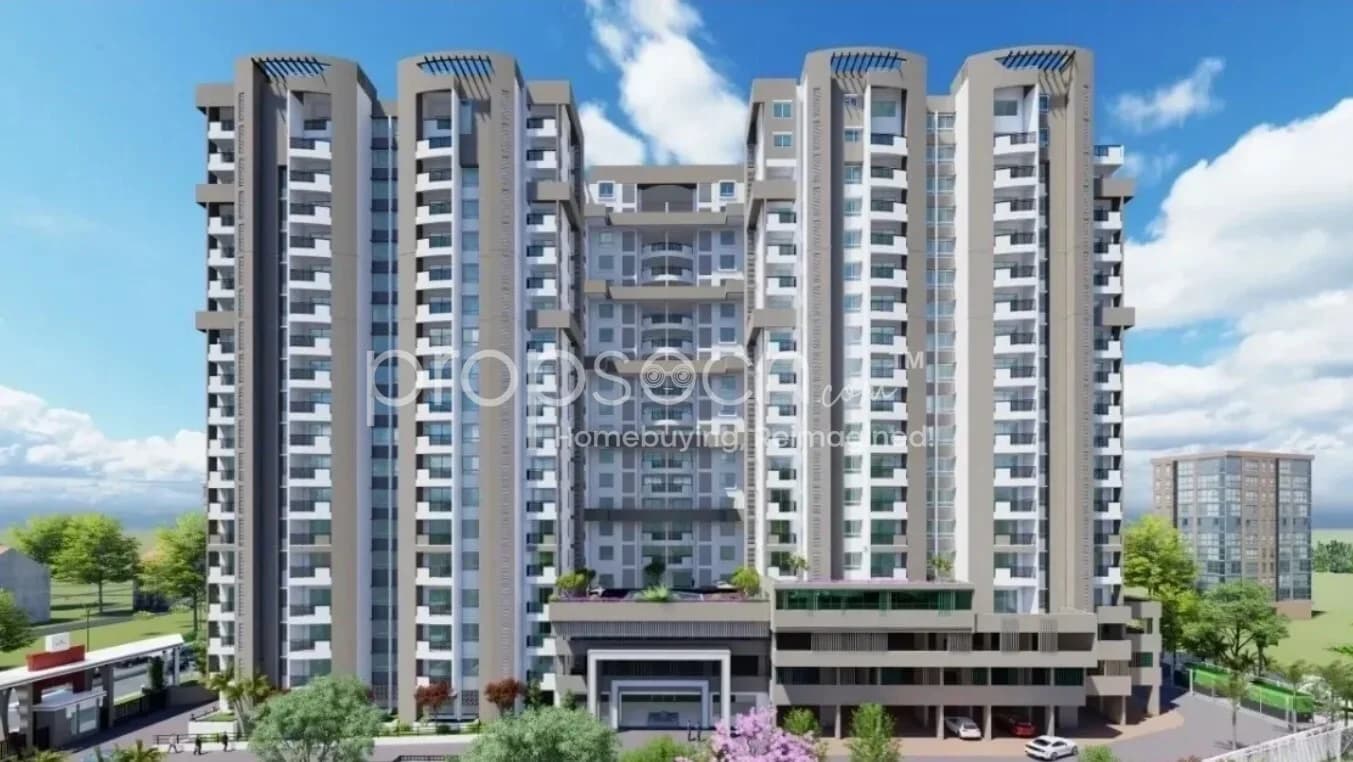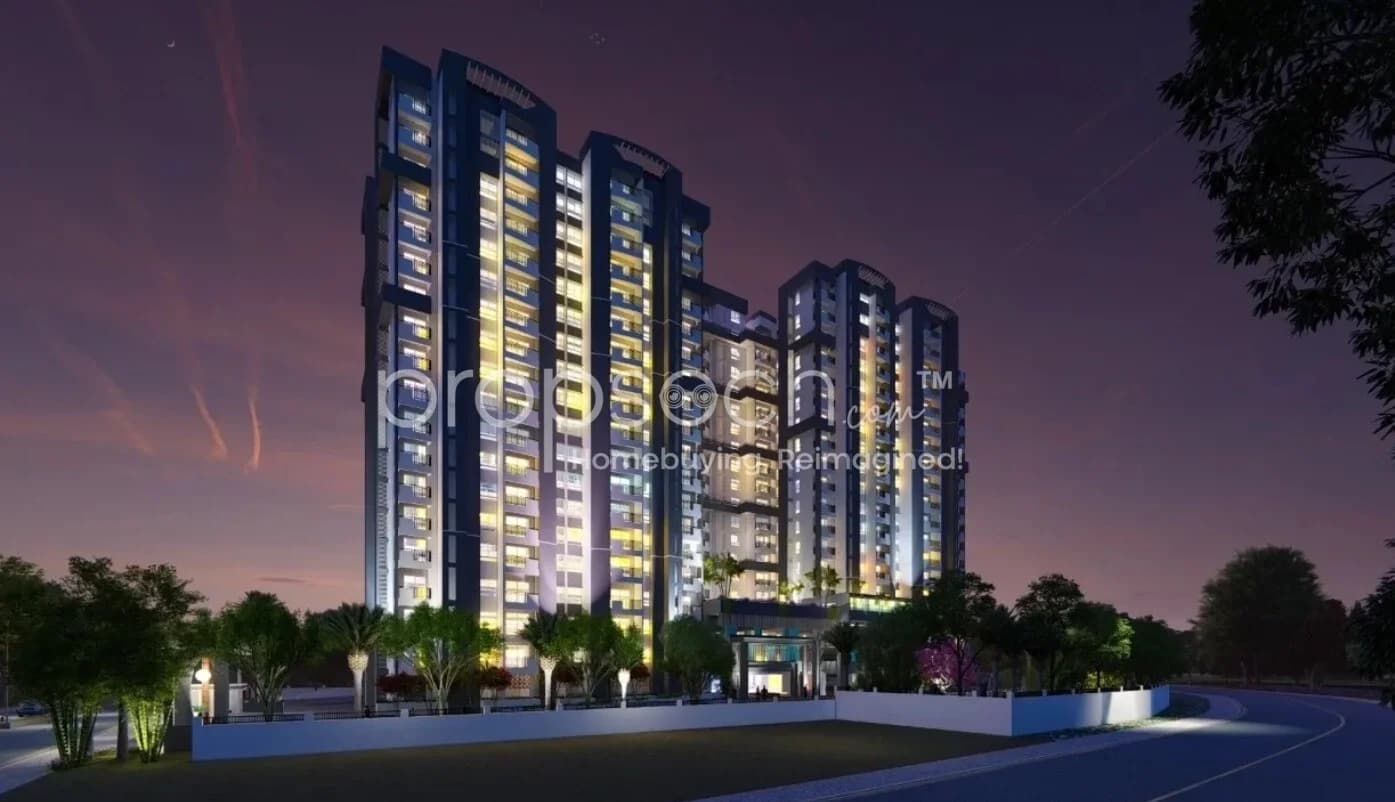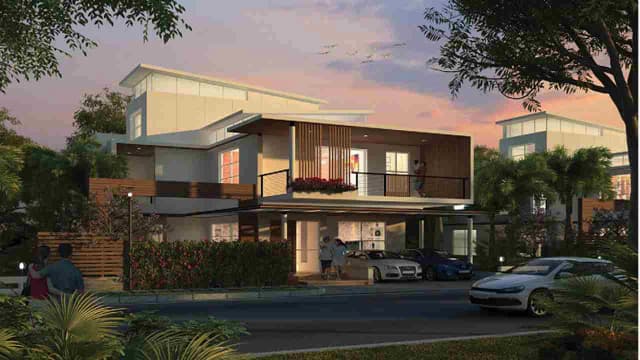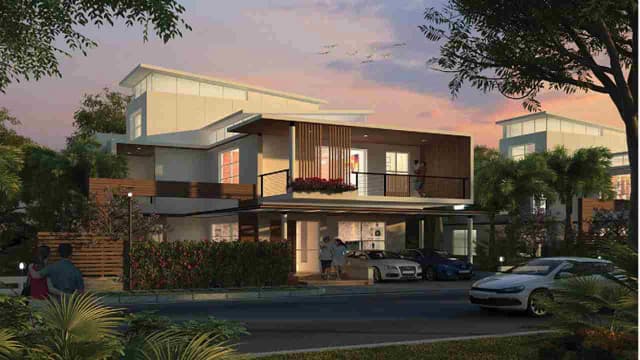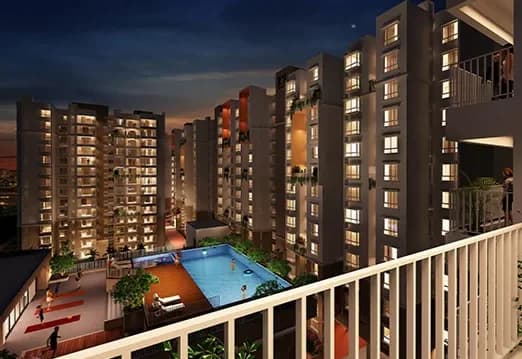Amphitheatre
Sattva Aqua Vista
Bannerghatta Road, Bengaluru
₹2.79 Cr - ₹6.16 Cr
OverviewSattva Aqua Vista
Average is based on comparable projects in Bannerghatta Road
Land Area
Avg is 8.96 acres
Closest Metro
Avg is 2.39 kms
Approach Road
Avg is 20 meters
Open Area
Avg is 71%
Unit Density
Avg is 69 units/acre
Club House
Avg is 20267 sqft
Sattva Aqua Vista, located in Bannerghatta Road is the blend of design and thoughtful development by Sattva Group. Sattva Aqua Vista has a total open area of 54.36% ensuring ample garden and open spaces for the residents.Sattva Aqua Vista has 19 floors and a density of 63 as compared to the average density of 72 in Bannerghatta Road. Density is basically the number of units per acre, it is a great measure of how crowded the property might potentially become at full occupancy.The nearest metro station from Sattva Aqua Vista is Kalena Agrahara at a distance of 0.19kms. Sattva Aqua Vista remains accessible through 33m wide roads and is 48.45kms away from the Kempegowda International Airport. Within Sattva Aqua Vista, there is a thoughtfully designed clubhouse of 0sqft amongst other amenities for the residents to experience.Sattva Aqua Vista offers a range of typologies that are designed to accommodate all the individual and collective requirements of its residents. Sattva Aqua Vista has 3BHK,3BHK+Maid,4BHK,4BHK+Maid starting from 1910sq.ft to 4210sq.ft of saleable area.Breaking this further down, we have - 3BHK+Maid: with dimensions ranging between 2242sq.ft -4072sq.ft. - 3BHK: with dimensions ranging between 1910sq.ft -4100sq.ft. - 4BHK+Maid: with dimensions ranging between 4201sq.ft -4210sq.ft. - 4BHK: with dimensions ranging between 3955sq.ft -4091sq.ft.
Sattva Aqua Vista is approved by RERAIt was approved on May 2022
See Sattva Aqua Vista brochureBeware, beautiful brochures don’t show hidden realities
See the truth beyond the brochuresSee every risk & potential clearly with our experts
PricingLast updated on 09 Jul 2025
Total Range
₹2.79 Cr - ₹6.16 Cr
Monthly EMI
₹ 1.64 L - ₹ 3.61 L
Project’s Avg.
₹ 14574 psft.
Market Avg.
₹ 11885 psft.
Price trendBannerghatta Road
Disclaimer: Past performance doesn’t guarantee future returns. Due to changing hard & social infrastructure, demand, supply, absorption rate and project’s construction progress, the return potential can vary significantly. Data is indicative and is sourced from govt. records. Please consult an expert before making a financial decision.
Connectivity
Sattva Aqua VistaSattva Aqua Vista is located in Bannerghatta Road. In its vicinity, the closest metro is Kalena Agrahara Metro Station. It takes approximately 62 mins to reach the Kempegowda Airport from this property.
Master PlanSattva Aqua Vista is an apartment development with 3 towers, up to 19 floors, offering 181 units in total.
Total Units
181
Water Source
N/A
Park Area
0.30 Acres
Land type
residential
Total Towers
3
Total Floors
19
F.A.R.
3.21
The Propsoch Clarity Engine
300+ families found safer homes with Propsoch. You could be next 🫵Like this project? Compare it with the restCompare 2 properties side by side on 40+ parameters like connectivity, layout, price, specs and more
TRUSTED BY 300+ FAMILIES
Pay less. Get more. Let us negotiate for you.Get a free Peace of Mind report, solid negotiations & a loyalty reward up to ₹1.8L when you work with us
Almost convinced? See what we uncoveredIdeal if you've already visited and close to deciding. Our Peace of Mind report shows you what builders won't.
Floor PlansSattva Aqua Vista has 3BHK, 3BHK+Maid, 4BHK, 4BHK+Maid. 3BHK has 11 configurations: 1910, 1942, 1976, 1977, 1978, 2022, 2032, 2209, 2249, 4027 and 4100 sq.ft. 3BHK+Maid has 3 configurations: 2242, 2249 and 4072 sq.ft. 4BHK has 2 configurations: 3955 and 4091 sq.ft. 4BHK+Maid has 2 configurations: 4201 and 4210 sq.ft.
Specification
Amenities
Sattva Aqua VistaBuy Propsoch Verified PropertiesWe’ll call out challenges like the ones below based on 80+ parameters
You can’t fix a bad builder, flooded area or overpriced deal.
We’ve vetted 500+ projects, helped 300+ families with 20+ years of on-ground expertise. What’s your excuse?
Legal
Sattva Aqua VistaApprovals
Sattva Aqua Vista has received 4 out of 7 important approvals as per RERA
Documents
Curated documents from various sources forSattva Aqua Vista
About the builder
Sattva GroupFounded in 1986, Sattva Group (formerly Salarpuria Sattva) has been a pioneer in creating landmark developments across India. With a portfolio of over 120 projects and 35 million sq. ft., the group is renowned for its innovation and quality.Iconic projects like Salarpuria Sattva Greenage, Sattva Magnus, and Salarpuria Sattva Knowledge City showcase their expertise in residential and commercial real estate. Their commitment to sustainability is reflected in green certifications and eco-friendly designs.Sattva Group's focus on customer satisfaction and timely delivery has made them a leader in the real estate market.
Established On
1986
Completed Projects
120
LocalityBannerghatta Road

Bannerghatta Road
Bannerghatta Road is a major road in South Bengaluru known for its residential complexes, educational institutions, and proximity to tech parks. The area offers a balanced lifestyle with both residential and commercial spaces.
Developed
Living Experience
Medium
Investment Potential
Moderate
Price Range
