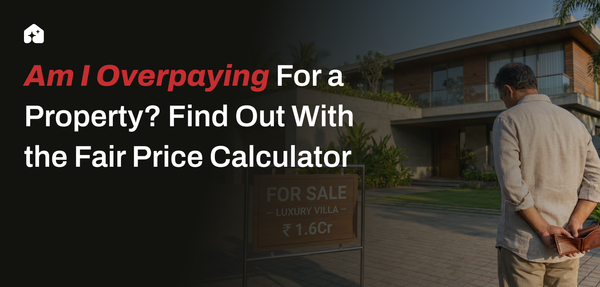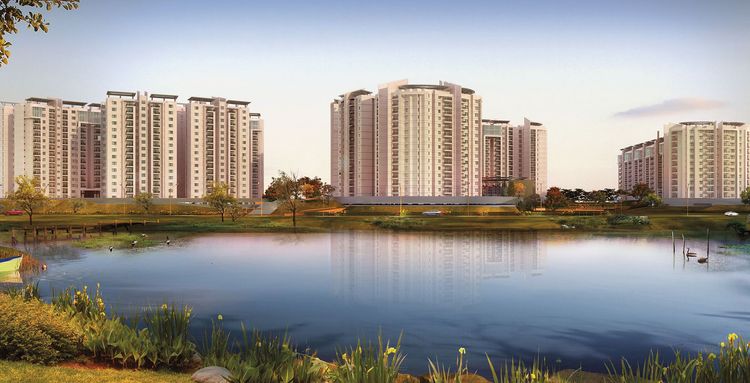You finally found a home that checks all the boxes. Large windows, great ventilation, sunlight pouring in and a view you could stare at for hours. But here’s the question most buyers forget to ask: "What if your nice view disappears because a 20-storey tower gets built next door?"
In growing cities like Bangalore, high-rises are popping up fast and without the right checks, your dream home could end up feeling dark, cramped and boxed in.
So, how do you know if your sunlight, breeze, and view are safe, not just for now, but for the long run?
That’s exactly what this blog will help you figure out in the form of a checklist. We’re breaking down the little-known rules that silently shape how any residential building gets designed:
- How wide is the road outside your project?
- How big is the land parcel?
- How much open space is between towers in the same project?
These factors might sound technical, but they’re the reason why some homes feel open and bright for years while others slowly get boxed in.
If you're a homebuyer or an investor, knowing these basics can help you make smarter decisions.
Let’s get into it.
First Checklist: Road Width and Sanctioned FAR
Before you fall in love with the balcony or the open view, take a step back and check the road in front of your building. That stretch of road influences how tall your project or anything next to it is allowed to be.
Here’s why:
Every city has their planning norms that decide how much a builder can construct on a piece of land. This is defined by something called FAR (Floor Area Ratio) or FSI (Floor Space Index) - a number that tells you how much total floor area a builder can construct on a plot of land. But that number isn’t random. It depends heavily on the width of the road in front of your project.
Let’s take an example:
Road Width vs FAR (Bangalore):
So what does this mean for you?
If your project sits on a narrow internal road (around 9 meters wide), the FAR allowed is up to 1.75, meaning there’s a limit to how many floors can be built. That naturally restricts crowding, tower height, and the number of homes packed in.
Move to a 12-meter-wide road and the FAR allowance increases to 2.5, which allows increased construction.
But if it’s located on a wider road (18 meters or more), the FAR can go up to 3.25 or even higher in some cases. That means the builder can go taller, pack in more units and so can anyone else developing a nearby plot.
So when you're evaluating a project, check how wide the road is because it’s one of the clearest signs of how dense, tall or open your neighbourhood could become in the next few years.
Second Checklist: Size of the Land Parcel
You’ve looked at the road. Now, the next thing you need to check is the size of the land parcel because how big the plot is plays a huge role in how tall a building can actually go.
Here’s why:
Even if the FAR (Floor Area Ratio) allows for more construction, a tall building can only be approved if the plot is large enough to accommodate everything that comes with height, not just the floors.
That includes:
- Fire safety access (enough space for fire trucks to reach every side)
- Parking space as per building norms
- Open areas and amenities for residents
- And mandatory setbacks (we’ll get to those next)
In many Indian cities, if a builder wants to construct a high-rise (typically anything above 15 metres in height), they need a plot that’s at least 2,000 sq.m. or more.
So what does that mean for you?
If the land parcel is small, the builder may not be able to construct a tall or spacious tower, no matter how much FAR is sanctioned. This could either limit the quality of the development or in some cases, lead to over-utilisation of space in a way that affects comfort.
So, always check how big the plot is. A larger land parcel typically allows for more thoughtful planning, wider driveways, better amenities, open breathing spaces between towers, and overall better liveability.
Third Checklist: Distance Between Towers in the Same Project
The next thing to check and one most buyers never think to ask is how far apart the towers in a project are spaced. Because here’s the thing: you might love the floor plan but if your bedroom window opens straight into your neighbour’s living room, it’s not going to feel very private.Or bright. Or breathable.
This is where tower spacing (the distance between two buildings in the same project) shapes your everyday experience. It affects how much sunlight, breeze, and privacy you actually get, even if you’re on a high floor.
Most city regulations have a basic rule of thumb: The gap between two towers should be at least half the height of the taller tower, or a minimum of 6 to 9 metres, whichever is greater.
So if a building is 30 metres tall, there should ideally be a 15-metre gap between that and the next one.
Some podium-style buildings (with a shared basement or stilt floor) might have a little flexibility regarding this rule. But the core idea remains: towers in a project shouldn’t feel like they’re breathing down each other’s necks.
So when you’re evaluating a project, check the distance between the towers as it’s a critical factor in how open, private, and comfortable your home will feel.
Fourth Checklist: ‘Setbacks’ - Buffer That Protects Your Space
By now, you’ve looked at the width of the road, size of the land parcel and distance between towers. Now let’s discuss what actually ‘Setbacks’ mean and how do they impact the building height.
Setbacks are the minimum open spaces a builder has to leave between the building and the edge of the plot on all four sides: front, rear, left, and right.
Setbacks play a crucial role in making sure:
- Light and air reach your home, especially in lower floors
- Fire trucks and ambulances can safely access the building
- The project doesn’t feel cramped or overstuffed
But here's the part most people don’t realize: The taller the building, the bigger the setback.
That’s right! The open space a builder needs to leave increases with height. Which means: if a developer wants to go tall, they’ll have to sacrifice some buildable area to leave more breathing room.
Setback Rules
For low-rise buildings (up to 11.5 metres, typically G+3 or G+4 floors), setback is based on site width and depth. Example:
- Sites under 6m wide: minimum 1 metre setback on one side
- Sites 6m to 9m wide: 1 metre setback on all sides
- Sites over 9m: Setbacks are percentage-based for e.g.,
- 8% of plot width on the sides
- 12% of plot depth in front
For mid-rise and high-rise buildings (above 11.5 metres): Setbacks become fixed and increase with height.
Here’s how setbacks increase with building height:
This is a big deal for homebuyers, because:
- More setbacks = less land to build on = fewer units
- That often makes for more open, premium-feeling projects
- But it also means that builders might try to “work around” this by going for podium designs or creatively using shared basements
So when you're reviewing a project, setbacks tell you how spacious, accessible and future-proof the site really is.
Final Takeaway
Let’s be honest: most of us fall for what we see today. The open view, quiet surroundings, empty plot next door that makes everything feel a little more spacious.
But in real estate, what’s not built yet matters just as much as what is. Because that open plot could stay green and peaceful for now but it could turn into a 30-storey tower soon that changes everything - your light, view, and your peace of mind.
And while you can’t predict the future, you can read the signs. So before you buy:
Check the road width → If it’s less than 12m, the builder likely can’t go very tall.
Notice if it’s a corner plot or landlocked → Corner plots often get more lenient height permissions due to better access; landlocked sites may be restricted.
Look up the project’s FAR potential for that road → Wider roads (18m+) = higher FAR = taller buildings. Narrow roads = lower build potential.
Look at the size of the empty land parcel → Is it large enough to support a high-rise? Small plots (below 2,000 sq.m.) typically can’t accommodate tall towers due to setback and fire safety rules.
And that’s where Propsoch comes in. Our Guided Homebuying service is designed to make sense of these technical details so you don’t have to. We dig into the intricate details like road widths, FAR norms, tower spacing, land size, and future build potential around your shortlisted projects.
You get a dedicated advisor who walks you through every hidden layer of the properties - from building regulations and long-term livability to the dozens of other signals most buyers miss. So if you're house-hunting in Bangalore and want expert guidance that’s completely on your side, check out our Guided Homebuying service here.
Got a project in mind or just want to understand your options better? Contact us today, we’d love to help.









